Berlanga Soria 2013
Architect
Ignacio Romera Gonzalo
Estructural Consultor
Oscar Cebollada
Client
Private
Photographer
Juan Carlos Quindós
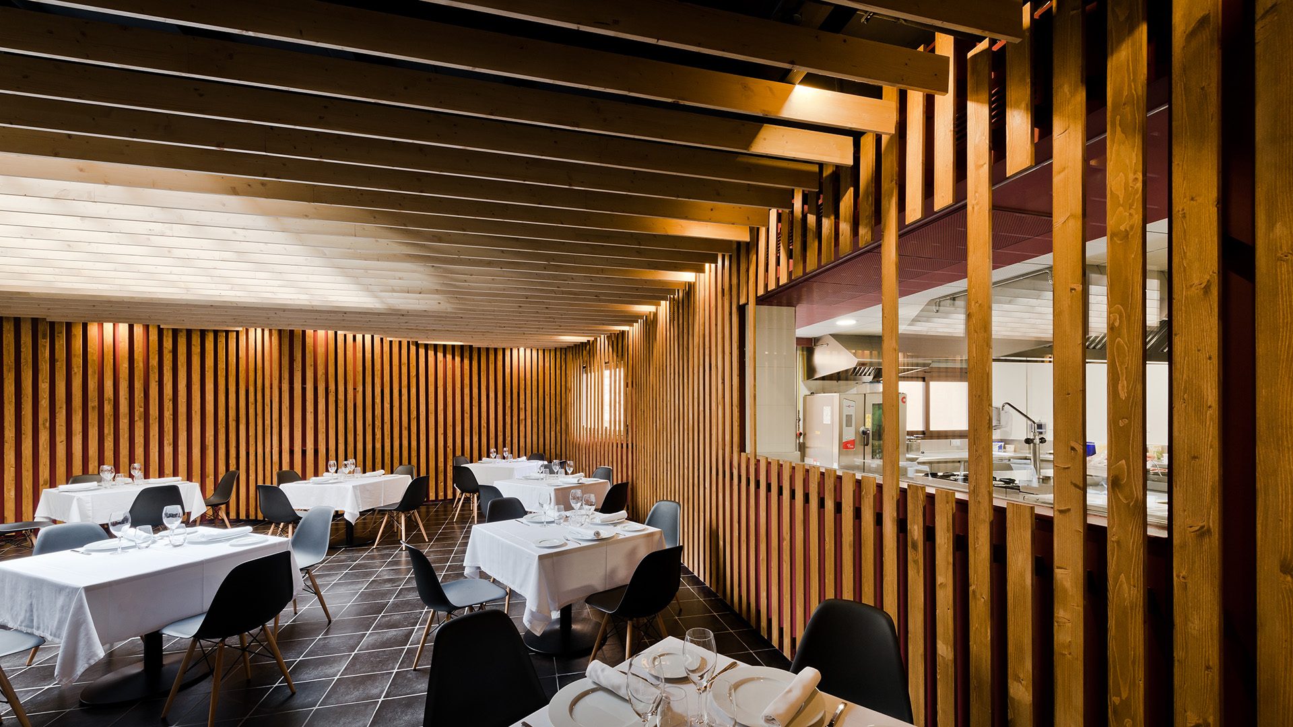
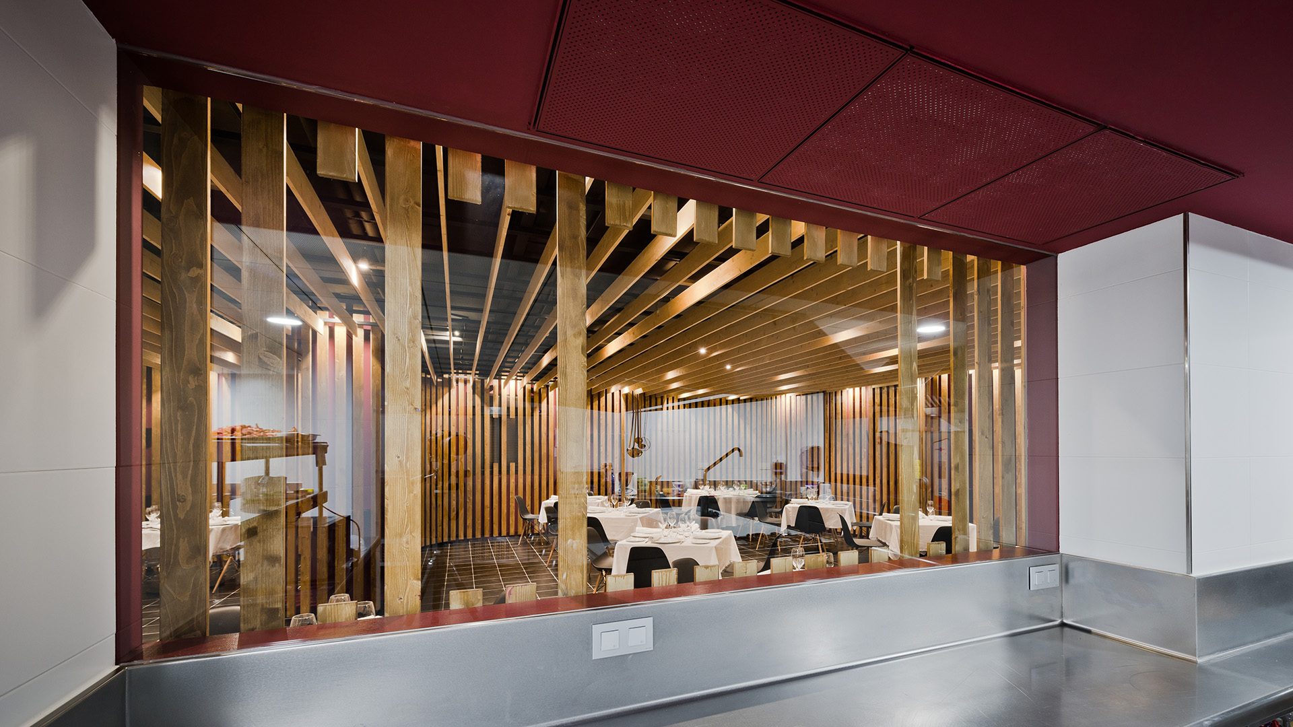
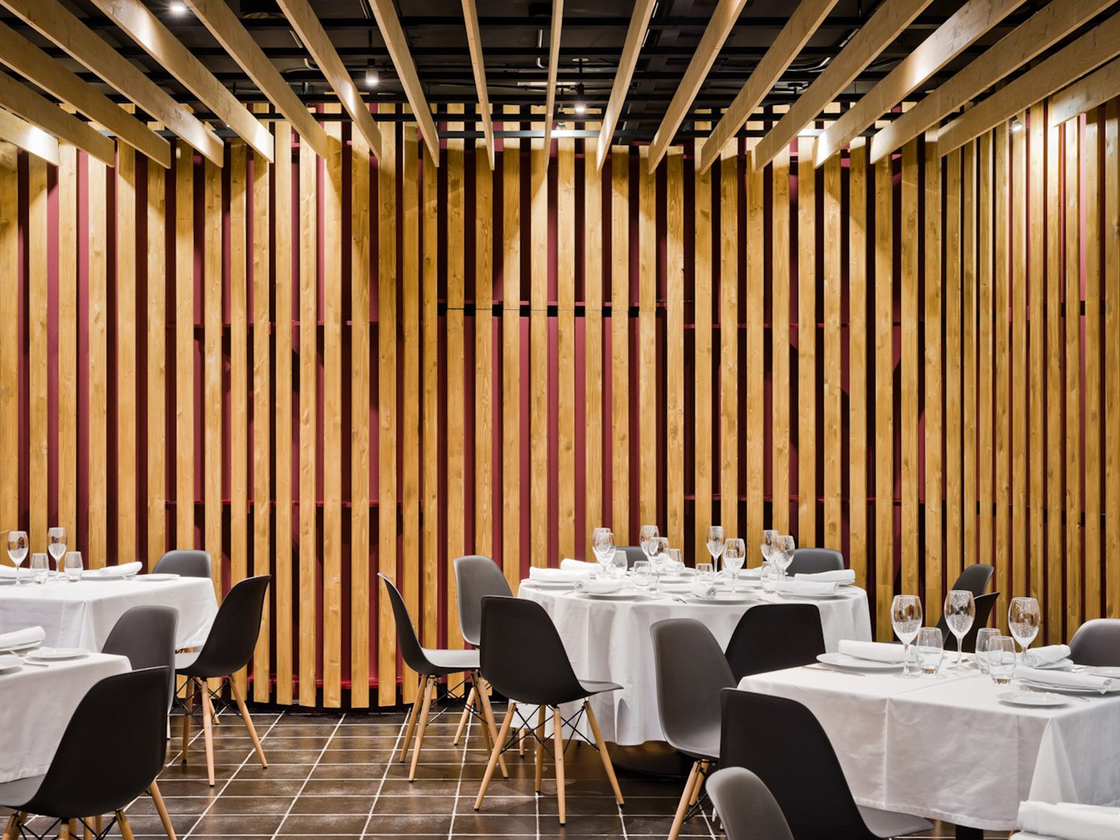
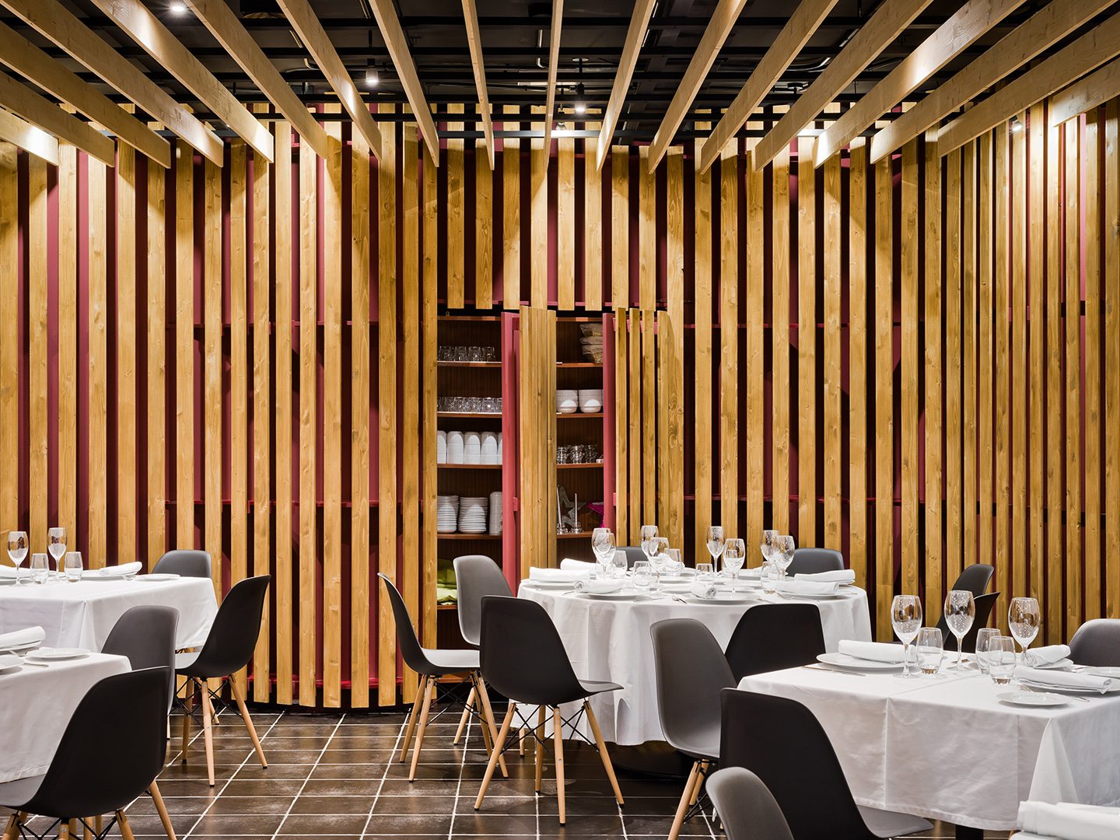
RESTAURANT
The design is based on the lattice/basket concept, playing with transparencies, filtered views, giving the qualities of comfort and seclusion to the space.
It suggests the idea of being inside of a wooden barrel and reminds us of the world of wine, as it is the area’s tradition.
The key element of the design is a fir wood board, placed in different positions on the ceiling and walls. On the ceiling they are placed on their edge, filtering the overhead light that comes from the skylight and unifying the space. It is also used for wall covering as a curved shaped latticework.
All the areas of the restaurant are visually connected and the processes that take place in the kitchen could be seen by the clients.
The position of the wooden slats improves the acoustic characteristics of the restaurant and allows the integration of installations and lighting in a space with a low ceiling height.
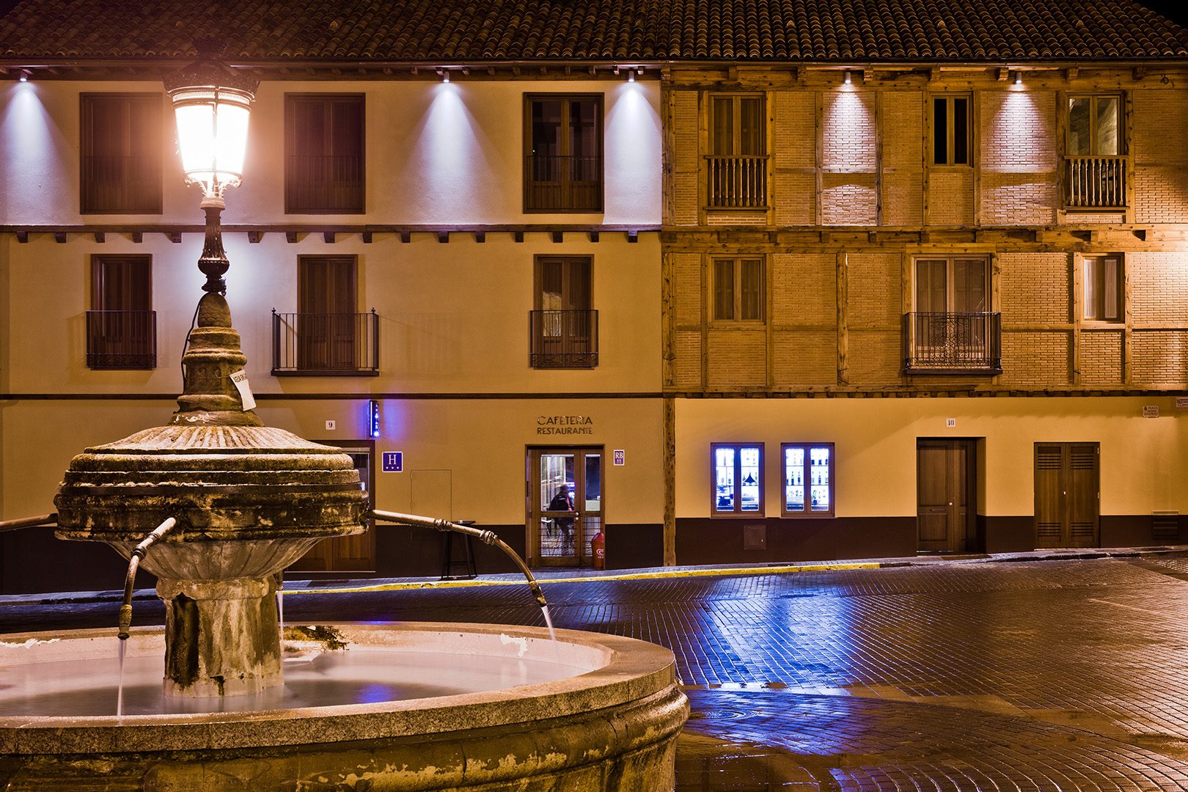
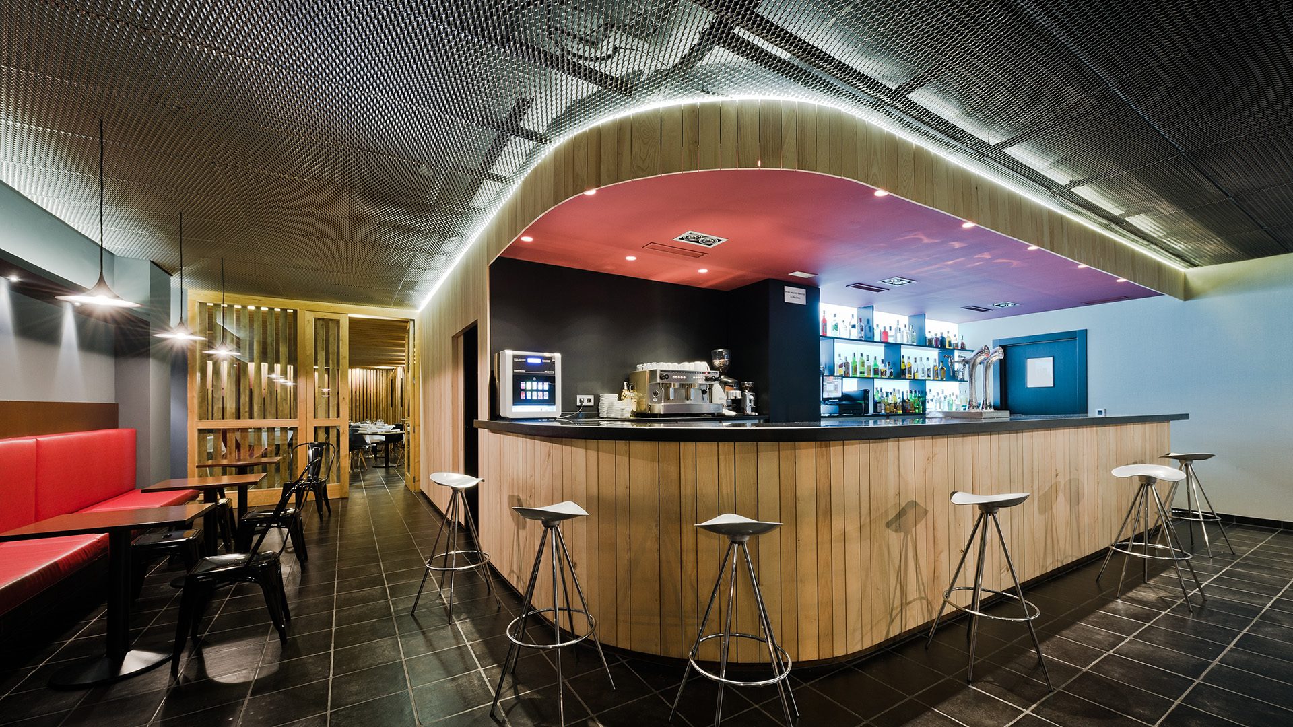
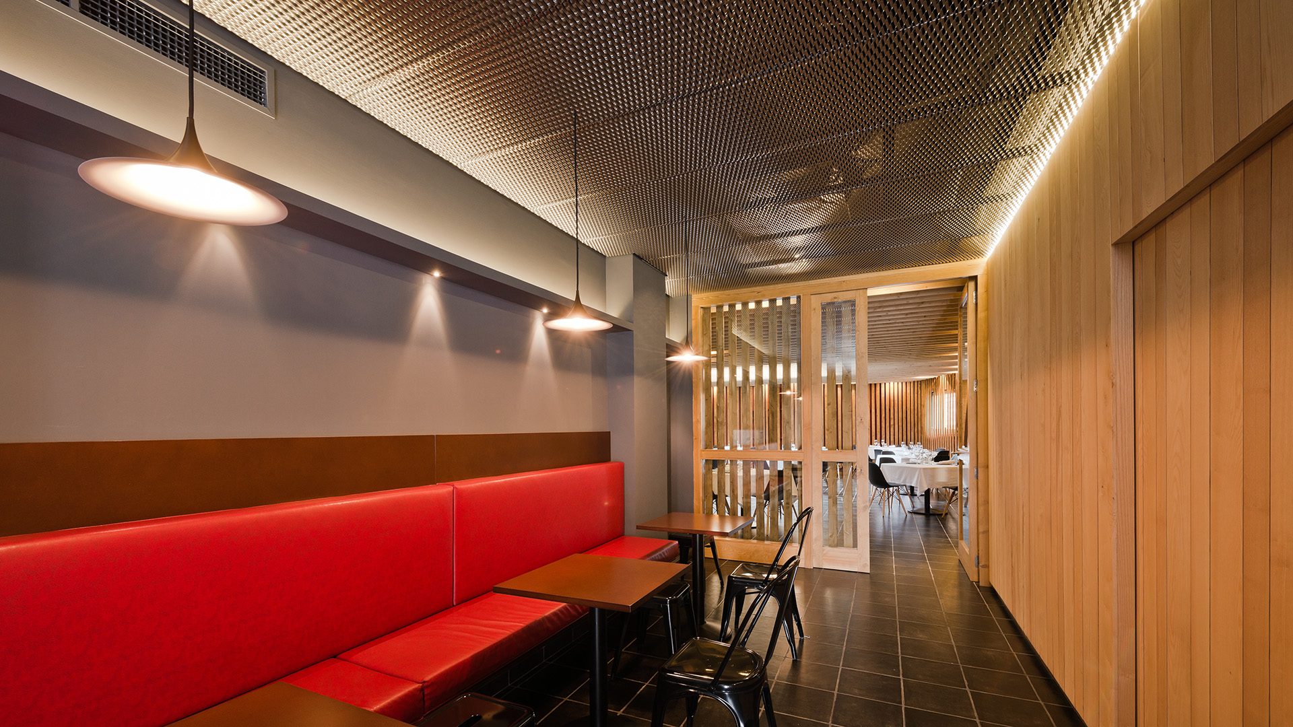
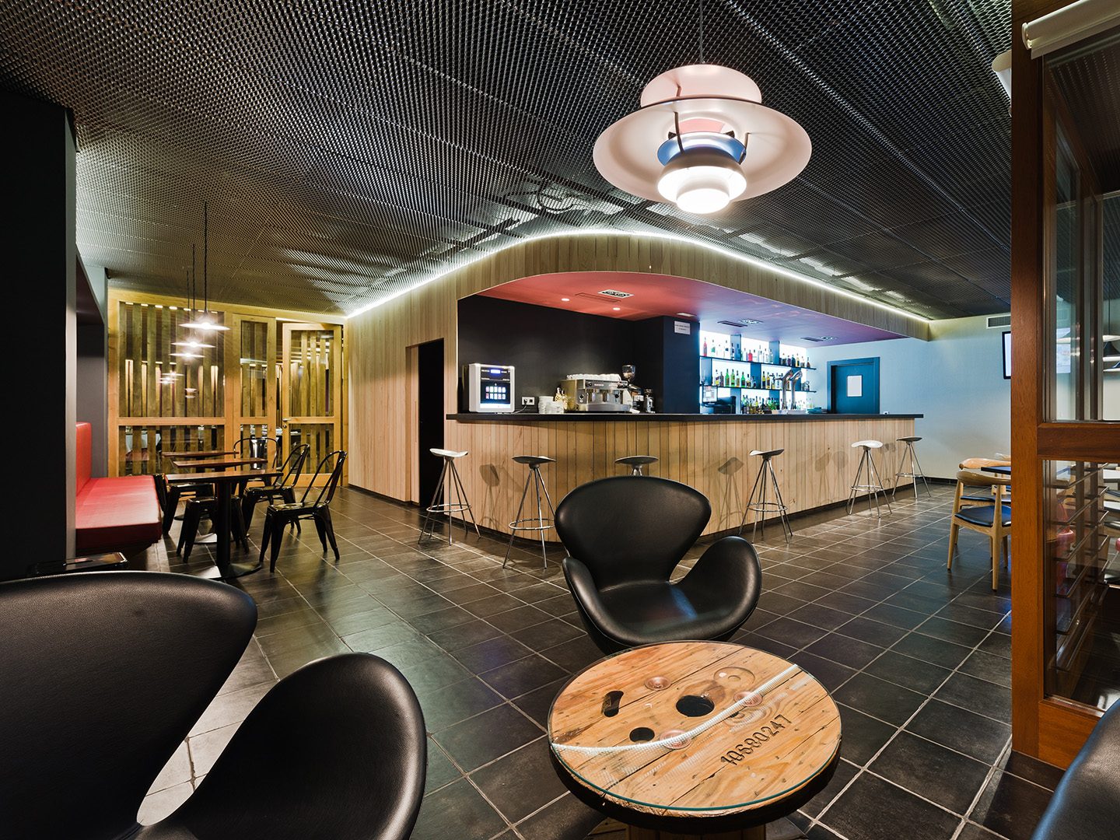
COFFEE SHOP
It works as an independent part of the restaurant, and serves as an access to it. It presents differentiated qualities, looking for the maximum expressiveness of the materials used.
The bathrooms area and the bar counter are designed as a container whose wood treatment unifies the space, as if it were a piece of furniture. The different living areas are qualified by differentiated lighting and furniture, which give each area its own characteristics.


