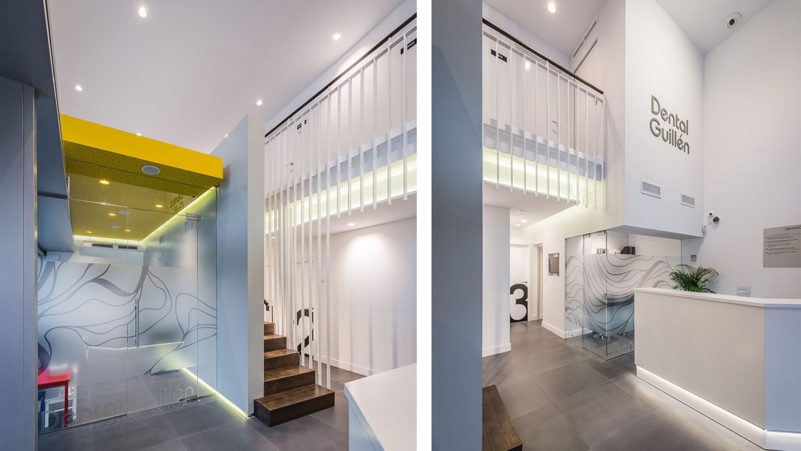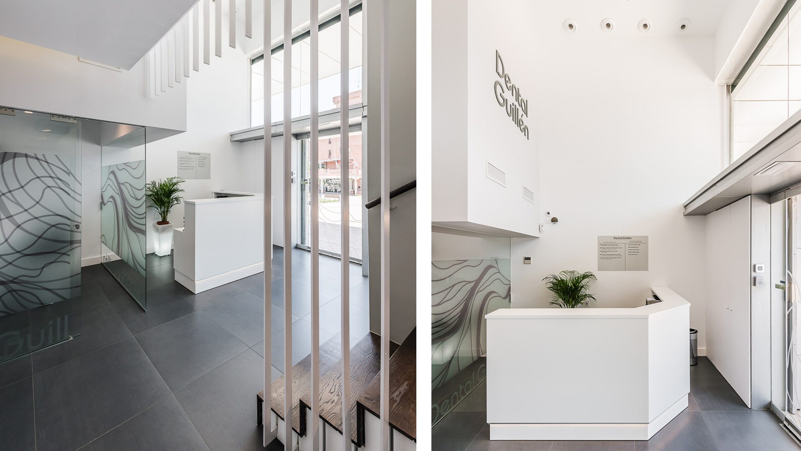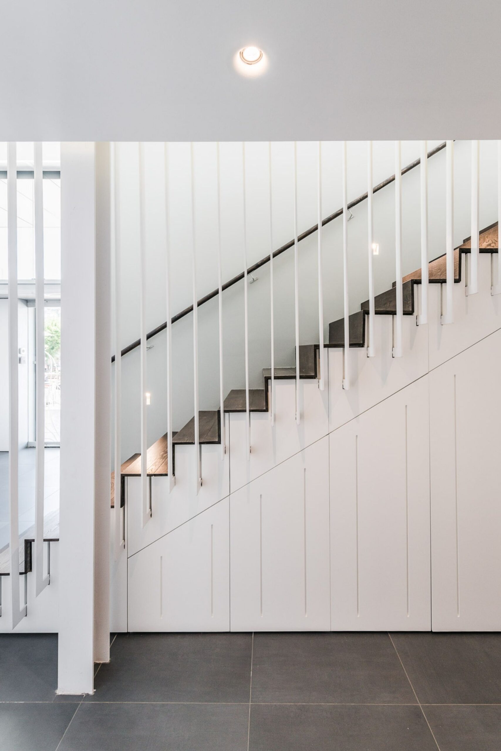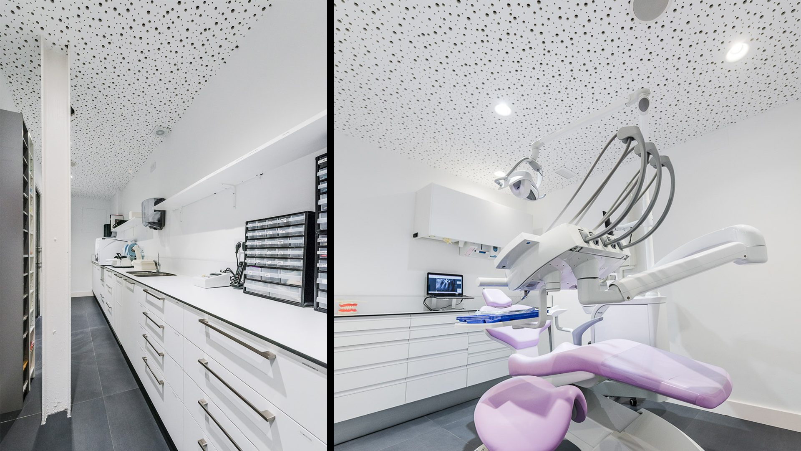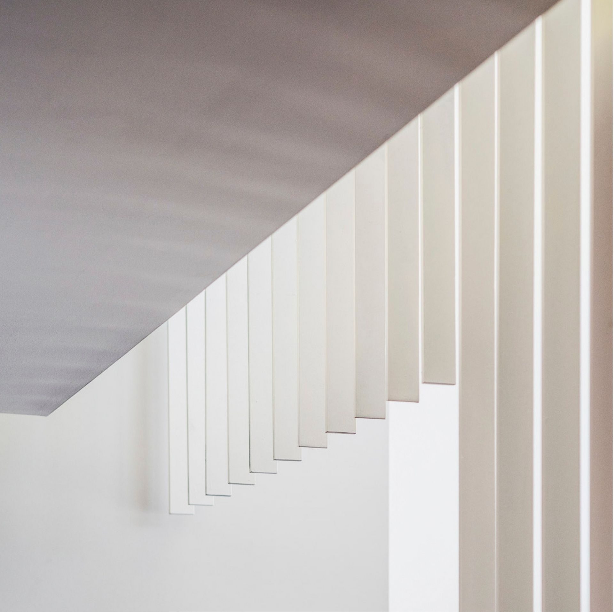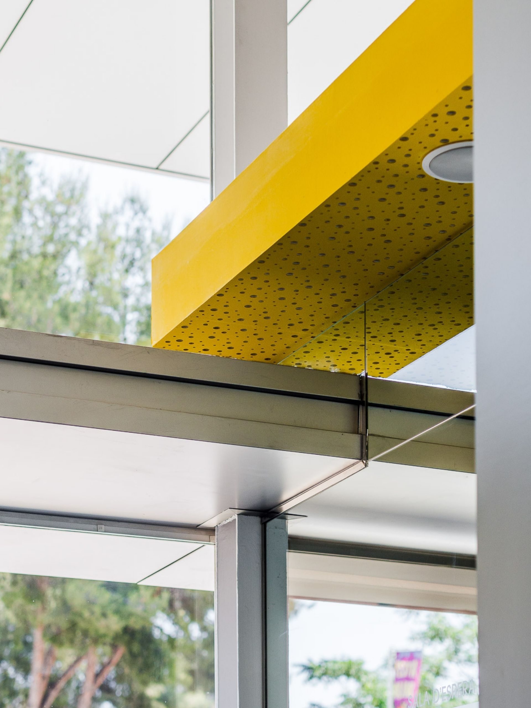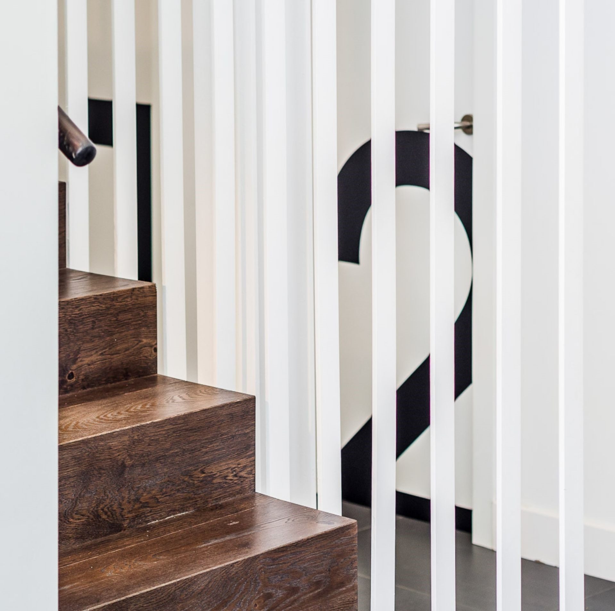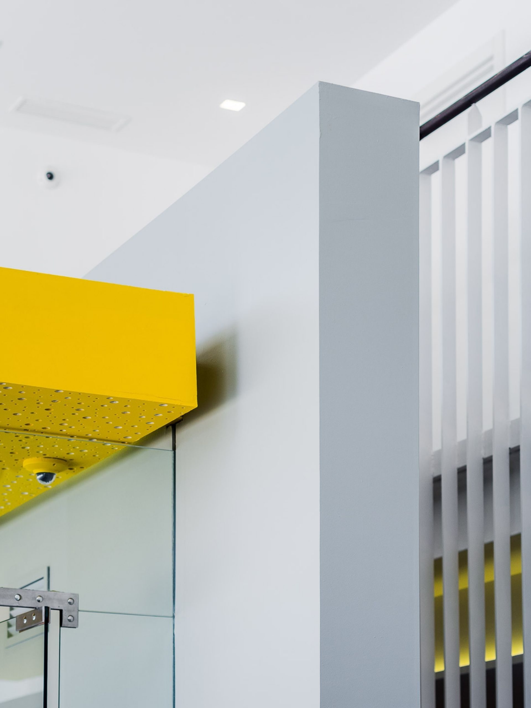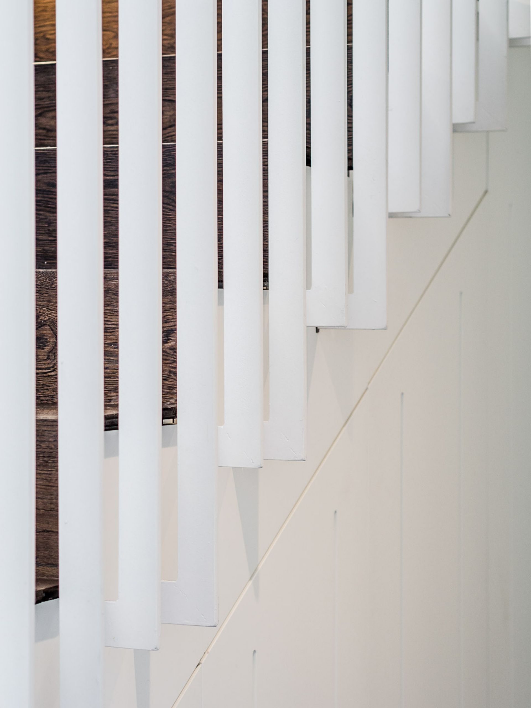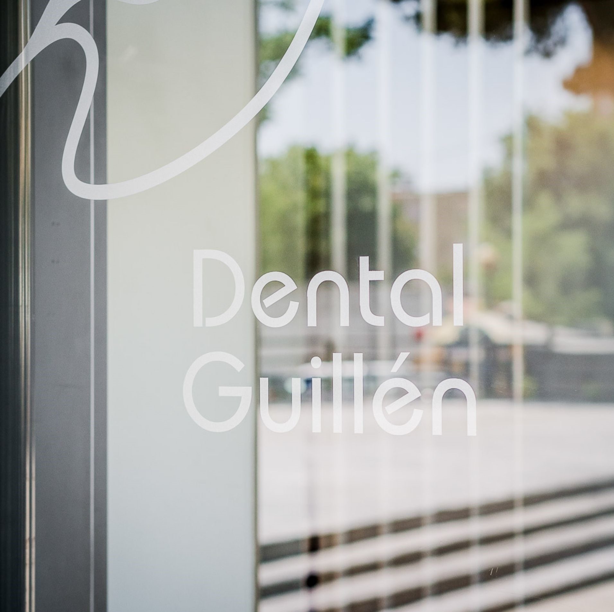Barcelona 2014
Architect
Ignacio Romera Gonzalo
Estructural Consultor
Oscar Cebollada
Client
Dental Guillén SL
Photographer
Juan Carlos Quindós
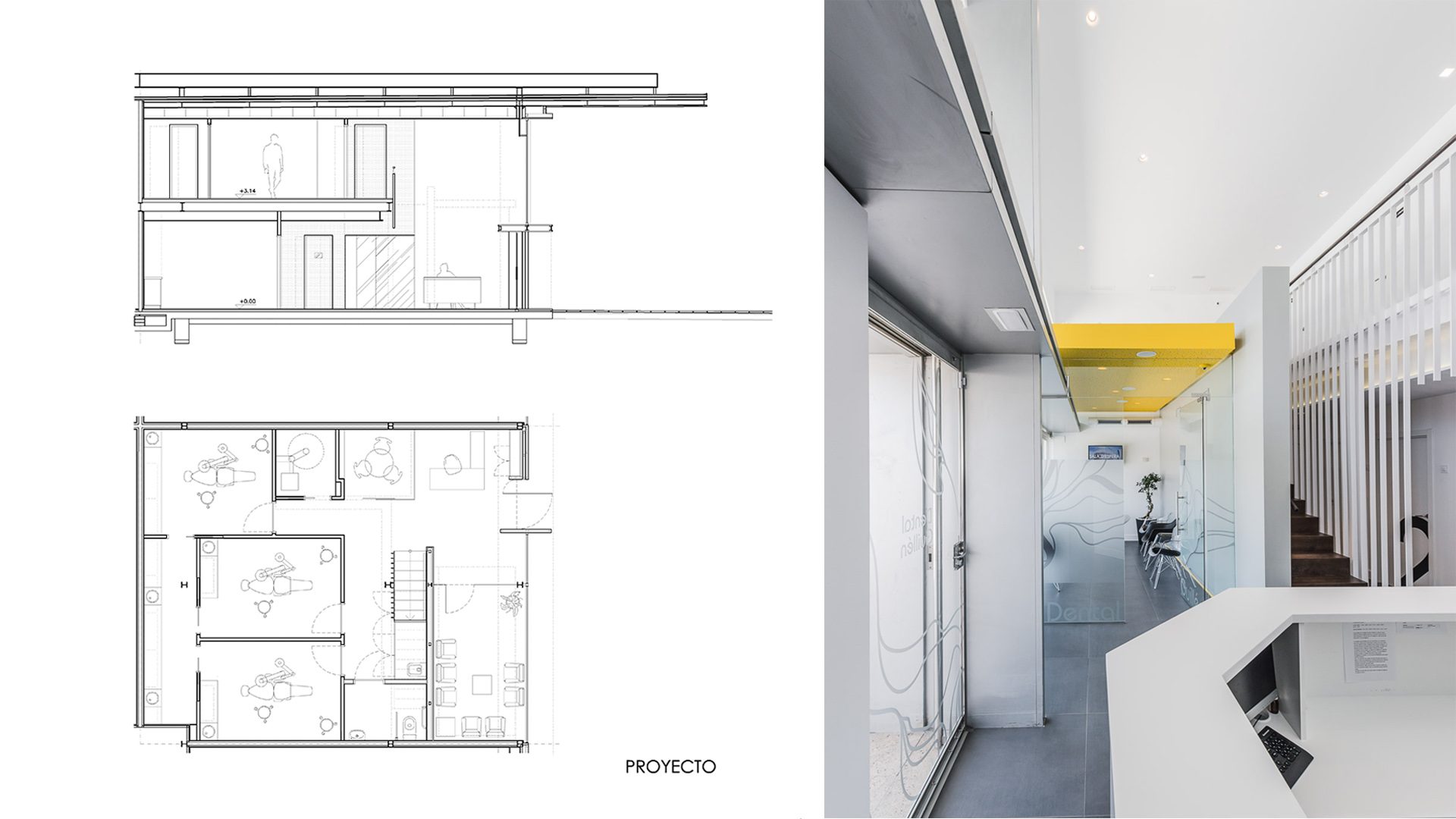
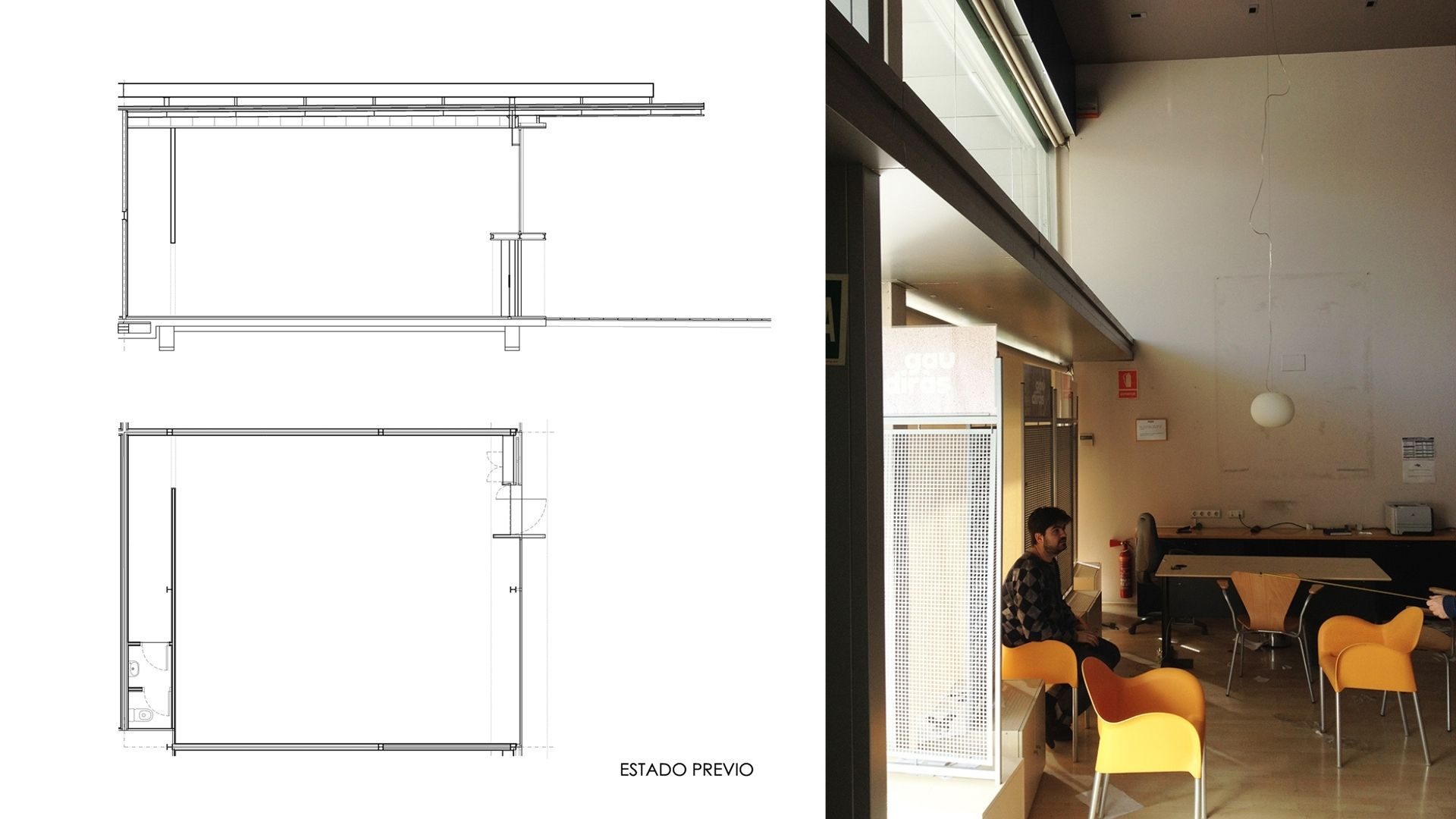
Integral renovation of commercial premises of 160m² in order to relocate and extend a dental clinic with a long track record in the region. The client wanted to improve the visibility and corporate image and achieve greater functionality that would positively affect the patients comfort and operability of the company.
The number of rooms (4) of this project was very adjusted to the surface of the premises. According to the current regulations it was allowed to build an intermediate storey, but not on the entire surface. It was possible to adjust the required layout by keeping the full height (5.40 meters) in the common areas and reception and optimizing the existing surface. This achieves the maximum use of sunlight and provides spacious areas. A great permeability between the common areas was managed through the stair rails/lattice, glass walls, wide views, etc. A good level of acoustic insulation of the spaces has also been achieved, which results in greater comfort for patients and workers.
The final result is very simple with the key elements, such as: lobby, ceilings and the staircase, that meet the aesthetic appearance and desired image as a dental clinic.
